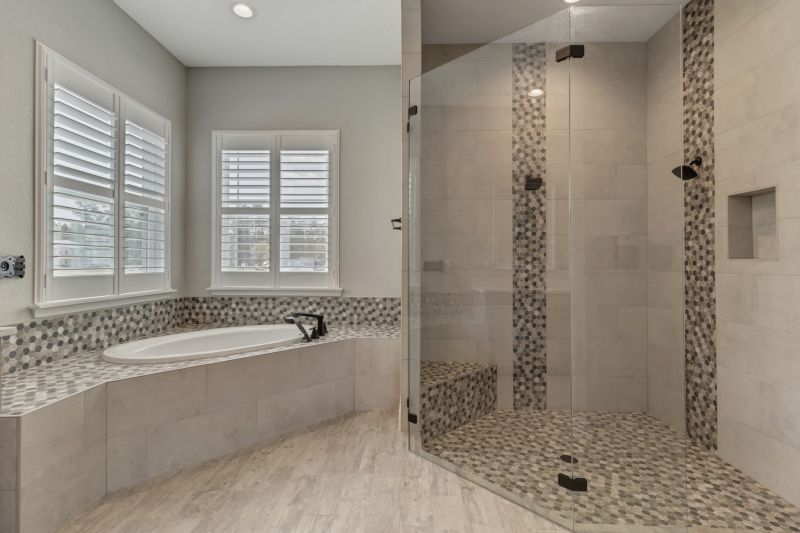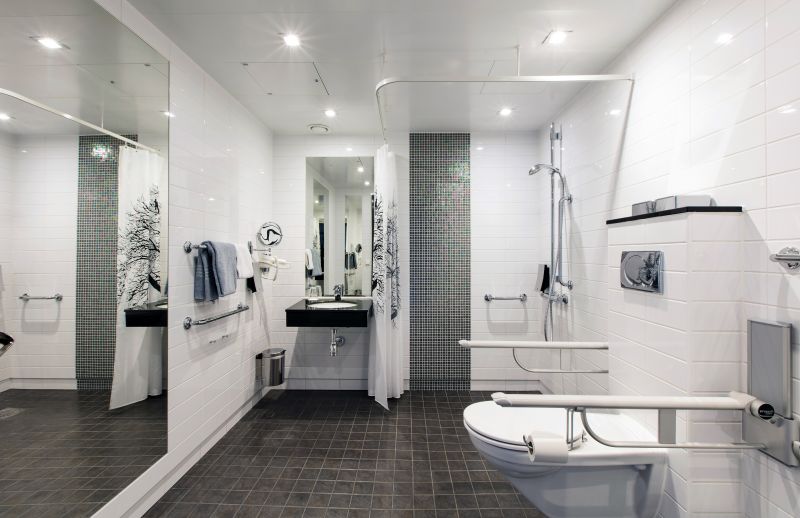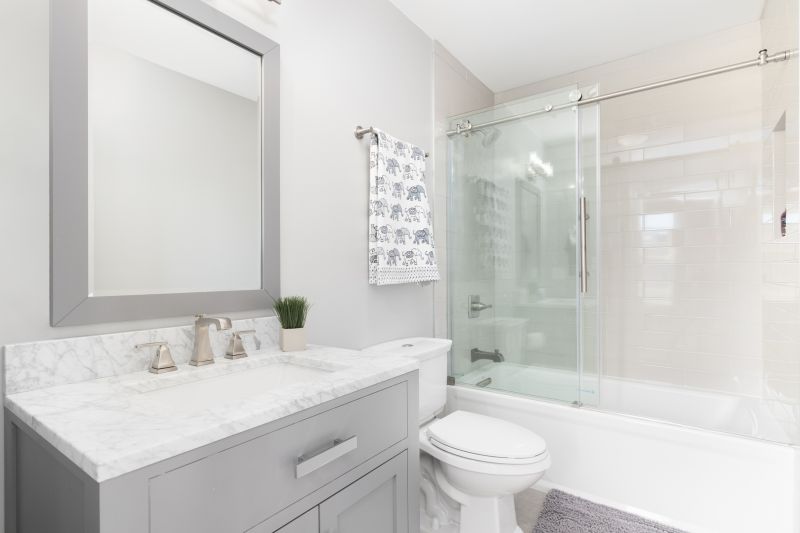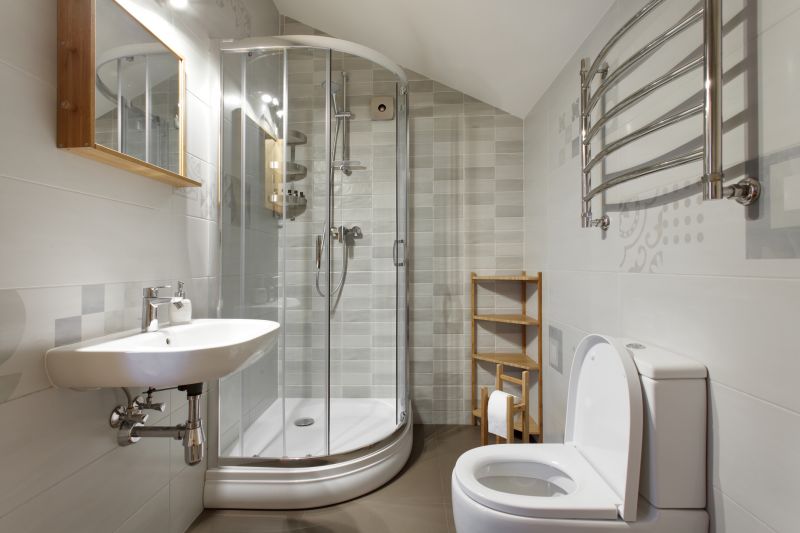Maximize Small Bathroom Space with Clever Shower Layouts
Designing a small bathroom shower involves maximizing space while maintaining functionality and aesthetic appeal. Proper layout selection can make a significant difference in how spacious the area feels and how well it serves daily needs. Various configurations, from corner showers to walk-in designs, can optimize limited space and create a comfortable environment.
Corner showers utilize typically unused space in the bathroom corners, making them ideal for small bathrooms. They can be configured with curved or angular enclosures, providing a sleek look while saving space.
Walk-in showers eliminate the need for doors or curtains, creating an open feel that visually enlarges the bathroom. They often feature frameless glass and minimalistic fixtures to enhance the sense of space.

This layout showcases a compact corner shower with clear glass panels, maximizing visual space and light flow.

A walk-in shower with a linear drain and minimal glass partition creates an open and accessible environment.

A modular shower with built-in shelves and a sliding door offers efficient use of space and storage.

An innovative multi-level shower with bench seating demonstrates how to incorporate comfort without sacrificing space.
Effective use of space in small bathroom showers often involves choosing the right enclosure style. Frameless glass options can make a room appear larger by reducing visual barriers, while sliding or bi-fold doors save space that swinging doors would occupy. Incorporating built-in niches or corner shelves can also optimize storage without encroaching on the shower area.
| Layout Type | Advantages |
|---|---|
| Corner Shower | Maximizes corner space, versatile installation options |
| Walk-In Shower | Creates an open, spacious feel, easy accessibility |
| Shower with Tub Combo | Combines bathing and showering in small spaces |
| Neo-Angle Shower | Fits into corner with multiple glass panels, stylish |
| Sliding Door Shower | Saves space, prevents door swing issues |
Choosing the appropriate layout depends on the specific dimensions and style preferences of the bathroom. Small bathrooms benefit from designs that emphasize openness and simplicity, with minimal framing and seamless glass panels. Custom solutions, including space-saving fixtures and strategic placement, can further enhance usability and visual appeal.


